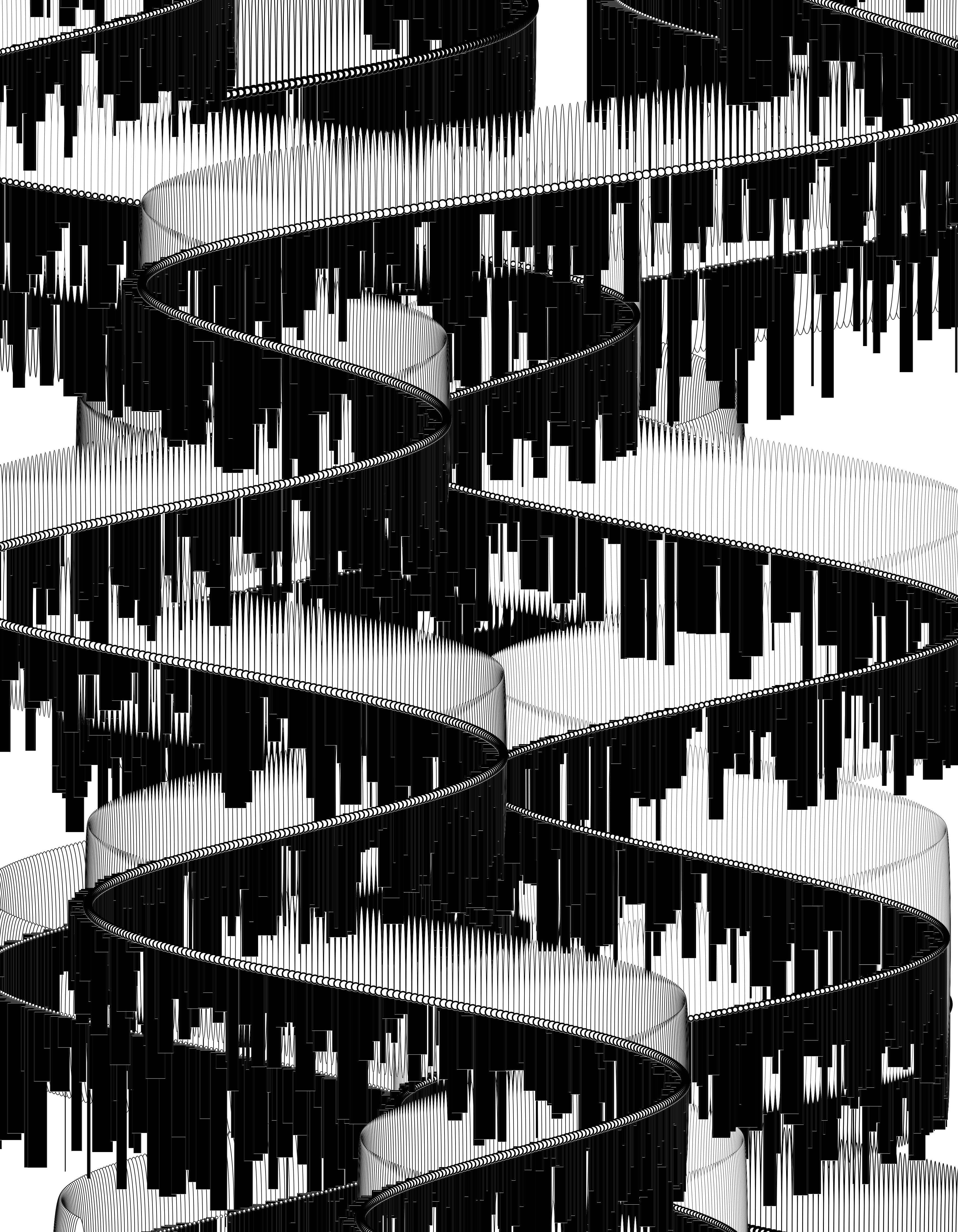HexaCity
 Uinges128/128
Uinges128/128
The idea of designing an urban facade came to my mind in 2019, but it was postponed for various reasons. A few months ago I refocused on this project and after reviewing the available examples I decided to use a specific style to implement it.
This algorithm depicts an isometric view of a city. Therefore, the basis of this algorithm is isometric design.
Isometric drawing comes from the Greek "iso metro," meaning equal measure. This is because the angle between the x, y, and z axes is 120°. It's a form of axonometric perspective (there is no foreshortening). In other words, face lines are all drawn from the same angle.
The advantage of drawing this way is that an object can be freely rotated, re-positioned, and reoriented without redrawing it. There is also no change in scale when an object is moved forward or backward.
One of the features of using this style is that with a suitable combination of colors at different angles, you can quickly achieve 3D output with a 2D design.
Each building is individually designed after determining its height with a random algorithm, then one of dozens of random roof design algorithms is called for finalization.
Two types of scale combinations have been used for building scale, one is buildings with the same scale. In this combination, large-scale structures are formed when buildings are placed next to each other. And in other compositions, the integration of different scales creates more depth and variety.
Made by p5.js
s = save